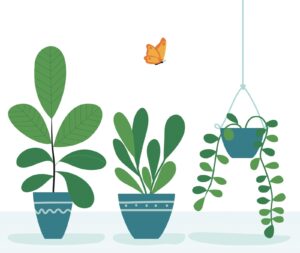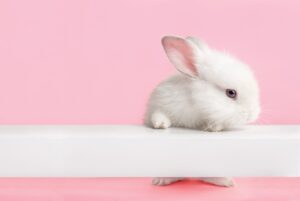Starting With The Bathtub
Designing, Building,
and Living My Tiny House Dream
Part 2
by Annie Colpitts
When I was little, I was constantly rearranging my room or trying to redecorate. I have always been interested in interior design and architecture, but my interest stayed purely in the realm of the extracurricular as I went off to college and out in the working world. The curriculum of business classes always felt natural and easy to me, so by the end of my freshman year at Sweet Briar College, I decided to major in Business with a specialization in Arts Management.
My degree served me well in my career after college, working in administration for nonprofit theatre companies, but eventually I ended up working in marketing for an architecture and interior design firm. It was exactly how I had intended to put my degree into practice: using my business acumen to support creative people. Best of all, I was immersed in the world of architecture and design every day.
For all my years of fascination, I still had no real clue what I was doing when I started designing my own house. The first night I started digging into the idea, I had no idea what size it should be or what I could live without, much less what it should actually look like! But, as they say, sometimes the only thing you can do is pick up a pencil and start.
The Design
I began sketching the layout of a kitchenette and staircase, with a small living space, based roughly on the photo of a house I had seen online and liked. When I got to the bathroom, though, I consulted some inspiration photos and said to myself, “Well, I can get by with one of those small shower stalls.” I started sketching it, but stopped almost immediately. I had always dreamed of living in a house with a clawfoot tub. And I was designing my own house. There was absolutely no reason I needed to “get by” with anything! If I wanted a clawfoot tub, the only person who could say “no” would be me. I threw out my first sketch and started again, this time making room for a 5-foot-long clawfoot tub in the bathroom.
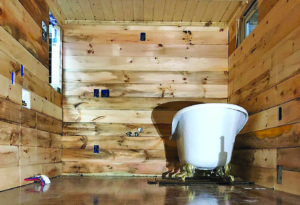
The rest of my design easily fell into place after that. I would have less living room space, but not by much, and the lofted area above the new, larger bathroom was the perfect size for a roomy bedroom. “Roomy” is a relative term when your whole house amounts only to about 160 square feet, but I would have enough room for my full-size mattress, and I could easily sit up in it without coming close to hitting my head on the ceiling. My kitchen would consist of about 7 feet of counter space, with a full-size sink and a vintage propane three-burner stove and oven, cabinets below, and open shelving above. Across from the stove would be a staircase where my fridge could fit underneath and would provide lots of additional storage and easy access to the loft. I added a bank of windows to wrap around the kitchen and living area, as well as two full-size windows on either side of the loft, and four clerestory windows to fill my house with natural light.
I had found a builder based out of Tennessee who hosted what they called “workshop builds,” incorporating homeowners into the build process, saving them a good chunk of money by doing so. Going this route allowed me to get building experience, but still outsource the technical pieces to expert tradesmen and shorten my timeline, so I could move into the house more quickly than doing a traditional DIY build. When I came home from my tiny-house vacation in the Blue Ridge Mountains, I contacted the builder to nail down my contract and get my workshop scheduled. It was all becoming very real!
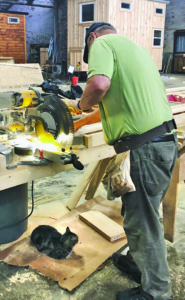 Norm Colpitts at work on his daughter’s new Tiny House
Norm Colpitts at work on his daughter’s new Tiny House
Financing
I still had one large hurdle to clear: How exactly was I going to pay for this thing?
With a builder selected and my design mostly finalized, I was able to come up with a rough budget. By folding together the quote from my builder, estimated costs on the appliances and fixtures I wanted, and miscellaneous costs like a place to stay in Tennessee while building, and a towing company to move the house back to Virginia, I was ready to tackle financing.
Many people ‘go tiny’ to clear themselves of debt and skirt the traditional trappings of a large mortgage, so they use their savings to pay for their tiny homes up front, and in cash. Unfortunately, this wasn’t an option for me. It would have taken me years to save up enough money to cover the entire cost of the house, so I decided to procure a consumer loan from my local bank, allowing me to swap my rent payments for loan payments. I still put myself into debt in order to build the house, but instead of paying the bank for 30 years, I will own my home outright in the next three.
It’s generally considered somewhat gauche to ask people outright how much their house or car cost them; talking about money can be understandably uncomfortable and it’s easy to feel like there’s a lot of judgment tied to those questions. I got over that very quickly when I decided to build a tiny house. After “Your house is HOW small?!”, the question I am asked most often is “So, how much did it cost you?” All in, my budget was roughly $35,000, and I stuck pretty well to that, though extra dollars from every paycheck since I moved in have gone to additional improvements to the house.
Off to Build!
My dad and little sister had agreed to take a week out of their lives in the middle of October to help me with the build. They joined me in Richmond, where we loaded up the car and headed west. For the next seven days, we were up at 6:30 a.m. to be at the warehouse working on my home by 7:30 a.m. Most days we worked between 10 and 12 hours, stopping only for a 20-minute lunch break.
I had expected the physical strain and long days to take a toll on our moods eventually, but the whole week was a strange kind of wonderful. In the evenings, we arrived at our little rented cabin, completely worn out, but still enjoyed dinner together on the porch overlooking the mountains, talking about our favorite parts of the day. The next morning we popped a couple Ibuprofen for our sore muscles, filled up our coffee mugs, and happily got back to work, spending the day getting covered in sawdust, sweat, and wood glue.
 Building the Tine House required certain gymnastics
Building the Tine House required certain gymnastics
When we arrived at the beginning of the week, only the basic framing of the house had been erected. By the time we left the following Sunday, my dad, sister and I had installed exterior siding and interior paneling, trimmed out windows, laid all of the flooring, and put up the loft and bathroom wall. The tradesmen had roughed in all of my electric and plumbing, sprayed foam insulation inside every wall – as well as the ceiling and floor – installed my heating/cooling system, and set my custom kitchen cabinets in place. Not bad for a week’s work!
We headed back to Virginia, while the builder installed a few back-ordered windows, my propane stove and oven, and the rest of my plumbing and electric fixtures. About six weeks later, my completed home was towed from East Tennessee to the small piece of private property north of Richmond where I had rented a spot to park it.
Moving In
I spent the icy cold and snowy week after my tiny home was delivered downsizing the remainder of my possessions, passing off my furniture to new owners, and moving what was left of my belongings out of my apartment and into my new 160-square-foot home. Those first weeks of adjusting to the tiny house, the first home that was truly all mine, were incredibly special. I kept expecting doubt or anxiety to creep in, but with every box I unpacked, with every meal I ate sitting on the floor (because I hadn’t replaced the chairs I had given away), and with every Saturday morning wake-up in my cozy loft, I just fell more in love with my new lifestyle.
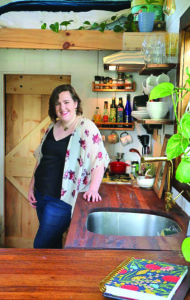 Annie in her new, finished Tiny House
Annie in her new, finished Tiny House
As I write this, it’s mid-April, five months since I moved in, just enough time that I’m starting to feel truly settled into the space. Like any new homeowner, there have been bumps in the road: repairs, installations, and all manner of home improvement projects, many of which can seem deceptively simple but still leave me running in frustrated circles. But I learn something new from every task, and once it’s done, I feel even more proud of my little house.
The “Pros” of Tiny Living
I love almost everything about living in 160 square feet, but if I had to narrow it down to the things I love most, they fall into two categories. First, I am keenly aware of how much I’ve been able to decrease my environmental impact. This was one of the biggest “pros” on my list for building a tiny house, the idea that eventually, my home can operate fully off-grid, utilizing solar power, rainwater collection, and a composting toilet instead of a traditional septic system. Solar and rainwater collection systems can be quite expensive, so those investments will be on the back burner for a little while, but I have easily adjusted to using a composting toilet instead of a traditional flush toilet, which can save upwards of 6,000 gallons of water a year, and removes the need to hook up to a septic tank. I also now eat a fully plant-based diet when I’m at home, have removed my reliance on single-use plastic, switched to all biodegradable soaps, and massively cut back the amount of electricity I use to light and heat my space.
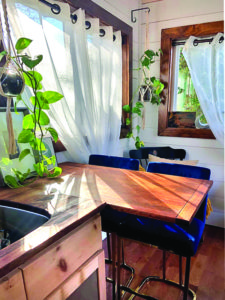 Compact and tidy, Annie’s Tiny House is a dream come true
Compact and tidy, Annie’s Tiny House is a dream come true
Second, and maybe most importantly, I love my house because I feel connected to every single square foot of it. It has all of the space I need, and none that I don’t. By getting rid of about 80 percent of my possessions, I feel strangely light, and much more appreciative of the things I kept. I am surrounded only by the things I cherish or find most useful. I cook more than I ever have in my entire adult life because I love how my kitchen is organized and laid out. Because I designed the house myself, it is very reflective of my personal style and what is most important to me. I can still relax in a bath, invite a friend over for a home-cooked dinner, or curl up with a book or some Netflix.
I can’t say whether or not I’ll still be living tiny in five years, but no one can know the future! What I can say for now is that I’m never overwhelmed by how much I need to clean, or concerned about a storage closet that needs to be cleaned out. It’s easy to pass on homeware sales at Target, or décor knickknacks from HomeGoods, things I might once have been tempted to spend money on, because I place such a high value on the limited space I have. What is most important to me is that my house almost always relieves my stress instead of adding more. And if an amazing opportunity presents itself away from Virginia in the coming years, I’m incredibly comforted by the idea that my home can come with me. Bathtub and all.
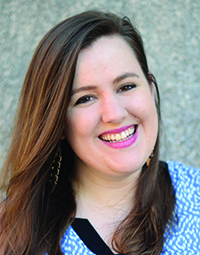 Annie Colpitts is a freelance writer and marketing professional base in Central Virginia. [She is also Aikenite’s Rob Cunningham’s cousin’s daughter.] Annie is passionate about living sustainably , traveling whenever she can, and all thing’s DIY. She has lived in her self-designed and [partially] self-built tine home, and 8’x20′ tiny home on wheels since the fall of 2018 on a small piece of land north of Richmond. You can follow her journey on her blog, PocketManor.com, as well as day-to-day updates on Instagram (@pocket.manor).
Annie Colpitts is a freelance writer and marketing professional base in Central Virginia. [She is also Aikenite’s Rob Cunningham’s cousin’s daughter.] Annie is passionate about living sustainably , traveling whenever she can, and all thing’s DIY. She has lived in her self-designed and [partially] self-built tine home, and 8’x20′ tiny home on wheels since the fall of 2018 on a small piece of land north of Richmond. You can follow her journey on her blog, PocketManor.com, as well as day-to-day updates on Instagram (@pocket.manor).


